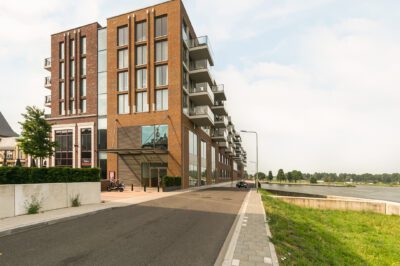
Maashaven 946 Roermond
- € 1,205 p / m
- 83 m2
- 3

€ 1,200 p / m
Surroundings:
Since 2001, the Designer Outlet Center has been a real attraction for the city of Roermond. They worked hard on the development of Jazz City; a plan where leisure and living are central.
The city center of Roermond is within walking distance and means that many facilities of varying character can be found in the immediate vicinity; especially the attractive shopping center and recreational facilities are within easy reach.
The rich cultural heritage of Roermond is special. The episcopal city has many historic (church) buildings that are absolutely worth a visit. Naturally, there are also numerous pleasant squares with terraces, bars and restaurants to enjoy Burgundian Limburg. Moreover, the Maasplassen, which surround the city, are a mecca for nature and water lovers.
Ook meerdere bushaltes en het NS-station liggen op loopafstand. Uitvalswegen richting Maastricht, Venlo, Eindhoven en Düsseldorf.
Layout:
Het appartement betreft een type Bebop en is gelegen aan de stadszijde op de vierde verdieping. Middels de entree bereikt u de zeer ruime woonkamer met open keuken. Door de aanwezige ruimte bestaat de mogelijkheid een gezellige leefkeuken te creëren. De keuken is modern in witte kleurstelling met antraciet blad, volledig voorzien van Whirlpool-inbouwapparatuur: koel/vriescombinatie, vaatwasser, combimagnetron, gaskookplaat en recirculatiekap. De volledig betegelde badkamer is voorzien van A-merk sanitair; Sphinx, Villeroy & Boch en Grohe. Op de vloer liggen donkere tegels, de wanden zijn voorzien van wit tegelwerk.
Het toilet is separaat gelegen. Dit appartement beschikt over twee ruime slaapkamers welke daarmee beide goed zijn in te delen. Tot slot is de woning voorzien van een praktische inpandige berging van ca. 6 m² waar zich tevens de wasmachine aansluiting bevindt. Uiteraard mag ook een prettige buitenruimte niet ontbreken; het appartementen beschikt over een balkon van ca. 8 m², toegankelijk vanuit de woonkamer.
Standaard bij de appartementen behoort een eigen parkeerplaats in de ondergrondse parkeergarage die inbegrepen is in de huurprijs.
SPECIAL!
The apartments are ready to live. This means that all walls are covered with wallpaper and whitewashed. The entire house has underfloor heating, which provides a lot of living comfort and also ensures a quiet, sleek look due to the lack of radiators. There is a high-quality PVC floor with a wood motif on the floor, which has a luxurious appearance and is easy to maintain.
Huurdetails:
– Aanvaarding per 1 januari 2025.
– Kale huurprijs € 1200 per maand.
– Servicekosten € 100 per maand inclusief parkeerplaats.
– Waarborgsom ter grote van standaard één maand huur met een maximum van twee maanden bij Exapats of ondernemers.
– Minimale huurperiode betreft 12 maanden.
– Getoonde foto’s zijn van een vergelijkbare woning en dienen ter inspiratie.
Questions about this property?
Voor vragen over deze woning kunt u contact opnemen met ons kantoor in Heerlen & Eindhoven.
Interested in this property?
Schrijft u zich kosteloos en vrijblijvend in op onze website www.nmgwonen.nl. Vervolgens kunt u bij de woning klikken op de knop [REAGEER]: u geeft hiermee aan dat u interesse hebt in de woning. Indien er meerdere kandidaten gereageerd hebben, wordt de woning aangeboden aan de best passende kandidaat.
To be eligible for this house, the gross monthly income must be approximately 3.5x the rent per month; an income test will take place. You will find all allocation criteria on our website.
If you register via our website, we will automatically inform you by e-mail, based on the information provided, about the properties that become available and meet your housing requirements.
All information has been compiled with the greatest possible care. Unfortunately, we cannot always prevent the information from deviating slightly from reality. In some cases photos of a similar house or apartment are used and serve as an impression. No rights can be derived from the texts, plans, photos and dimensions.