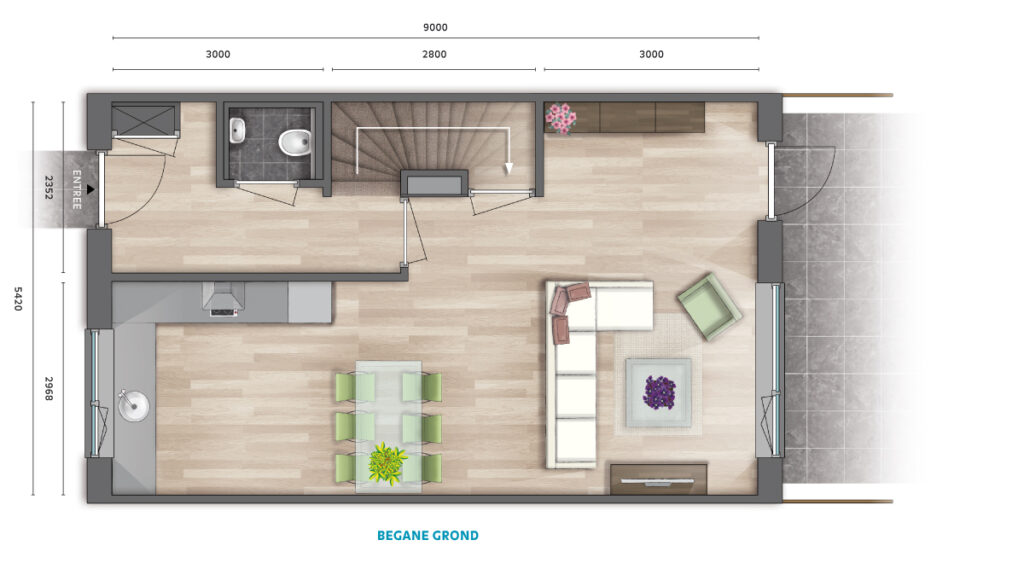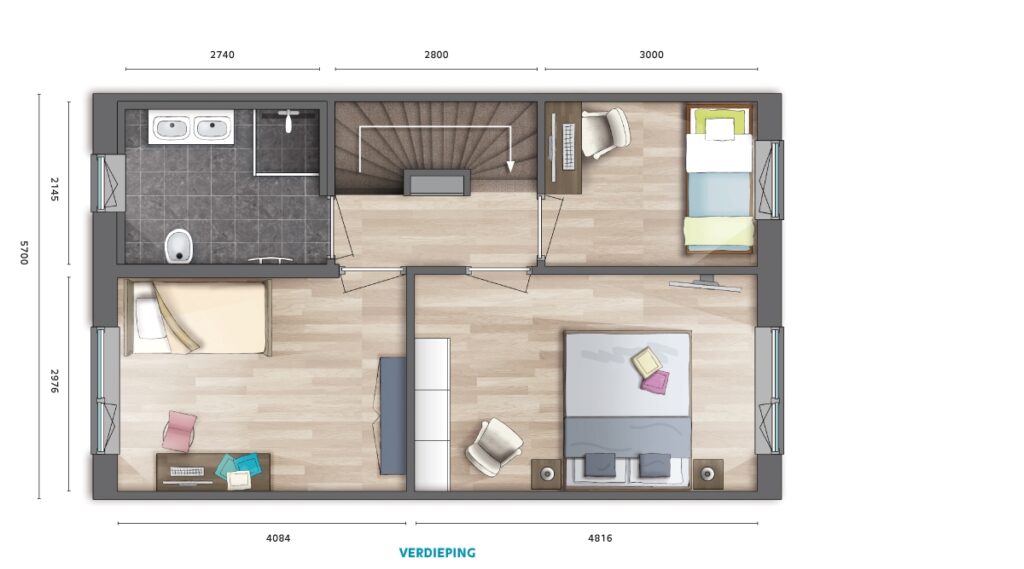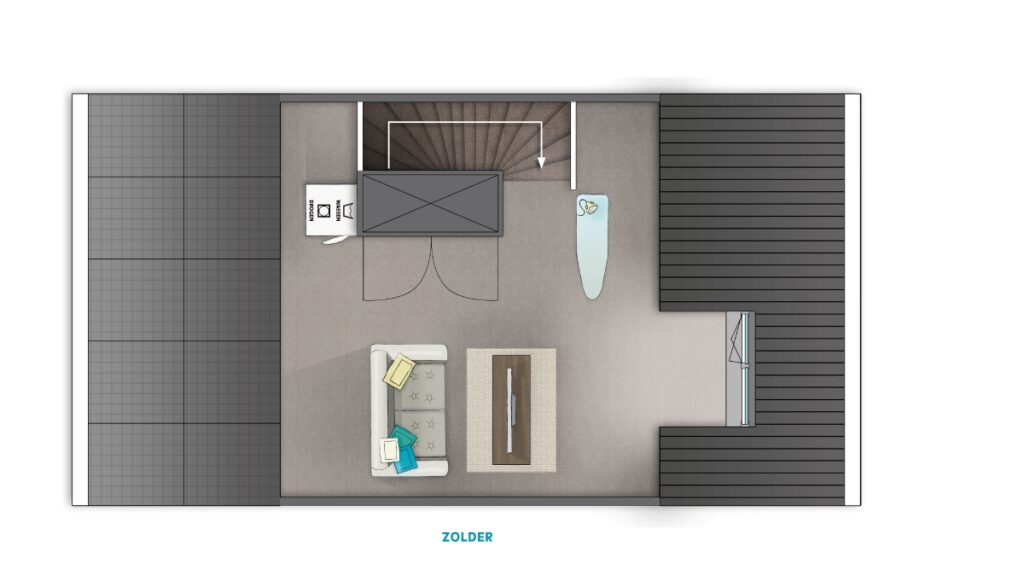Meander 42 Sittard
€ 1,400 p / m
- Living area 125 m2
- Construction year 2017
- Number of rooms 5
- Energy label a
Description
TOMORROW, THE FIRST REALLY SUSTAINABLE RENTAL HOUSE
Energy efficient, sustainable, low maintenance and affordable living in Molenbeek
MorgenWonen is the new standard of modern building and living. The homes are built in every respect with a view to tomorrow: exceptionally sustainable and environmentally conscious. The house does not have a central heating boiler but is equipped with a sustainable heat pump that extracts heat from the outside air. Due to the solar panels on the roof and sustainable construction techniques, this house is very energy efficient (A-label). As a tenant, if you use energy consciously, you do not have to have any energy costs.
Another unique feature: MorgenWonen also means that you can move into it in no time. For example, all floors are carpeted and the house is equipped with a fully equipped bathroom and kitchen with luxury appliances.
The houses are located in the new residential area Molenbeek in the east of Sittard, within walking distance of the German border. Lots of greenery, various play areas and sports facilities make Molenbeek a pleasant environment for young and old. The houses are close to the access roads. This means that all facilities and amenities of Sittard, such as train and bus station, supermarkets, city center and playground and primary schools can be reached within 10 minutes by car.
Meander 42 betreft een eindwoning in een blok van 3 woningen.
Layout:
A spacious entrance hall gives access to the L-shaped living room / kitchen. The modern kitchen in a corner unit is oriented towards the street and comes in a white color scheme with anthracite top, fully equipped with luxury Whirlpool built-in appliances (energy label A): fridge / freezer, dishwasher, combi microwave, induction hob and recirculation extractor. There is also a separate toilet with hand basin on the ground floor.
From the living room you have access to your backyard, in the back of the garden there is a storage room. You will take full advantage of the sun terrace that has already been laid out ready for you. The garden has a back entrance.
On the first floor you have three spacious bedrooms with dimensions of resp. approx. 14m², 12m² and 6.50m². Just like on the ground floor, you can enjoy comfortable underfloor heating here. The main bedroom has a view of the backyard. The spacious bathroom is fully equipped with luxury Villeroy & Boch sanitary ware; modern double washbasin with base cabinet, walk-in shower with glass wall, floating toilet, a beautiful design radiator and beautiful Mosa tiling on the floor.
Via the fixed staircase you reach the spacious attic floor with skylight. Here, the house offers plenty of space for an extra bedroom, work, guest or hobby room. the washing machine connection is also located in the attic.
Total living area: approximately 125m².
Photos shown are not of the house in question but give you an impression of the house. All amenities, such as kitchen, bathroom, etc. are exactly as shown in the pictures.
The lease is for an indefinite period with a minimum rental period of 2 years.
Questions about this property?
For questions about this property, please contact our office in Heerlen.
Interested in this property?
Schrijft u zich kosteloos en vrijblijvend in op onze website NMGwonen.nl/huur. Zoek vervolgens de woning op en klik in het paarse vlak op de knop [INLOGGEN]: u geeft hiermee aan dat u interesse hebt in de woning.
Om in aanmerking te komen voor deze woning dient het bruto maandinkomen minimaal 4x de huurprijs per maand te bedragen. Het inkomen van een eventuele partner mag onder voorwaarden meegerekend worden. Zelfstandigen dienen minimaal 2 jaarcijfers te kunnen aanleveren. Er zal een inkomenstoets plaatsvinden. Tevens voeren wij een creditcheck uit. Voor alle toewijzingscriteria en het selectiebeleid verwijzen wij u naar onze website.
If you register via our website NMGwonen, we will automatically inform you by e-mail based on the information provided about the properties that become available and meet your housing requirements.
All information has been compiled with the greatest possible care. Unfortunately, we cannot always prevent the information from deviating slightly from reality. In some cases photos of a similar house or apartment are used and serve as an impression. No rights can be derived from the texts, plans, photos and dimensions.
Features
Transfer
- Rent price
- € 1,400 p / m
- Status
- Available
- Permanent habitation
- Yes
- Acceptance date
- 1 September 2025
Construction
- Type of home
- single-family house
- Design
- existing build
- Construction year
- 2017
Surface & volume
- Living area
- 125 m2
- Other indoor space
- 0
- Building bound outdoor space
- 0
- External storage space
- 6
- Content
- 312 m3
Layout
- Number of rooms
- 5
- number of bedrooms
- 3
- Amount of floors
- 3
- Living facilities
- Mechanical ventilation, Solar collectors, Skylight
Energy
- Energy label
- a
- Insulation forms
- completely isolated
- Heating
- Underfloor heating throughout, Heat pump, Heat recovery installation
- Hot water
- Solar water heater
- Central heating boiler combi boiler
- No
Cadastral data
Outdoor
- Location
- in residential area
- Type
- Backyard
- Back
- Yes
- Surface
- 80 m2



